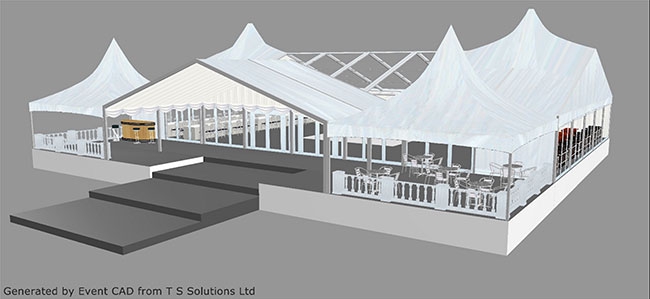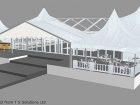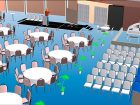
Event CAD software – Say it with pictures
Patrick Flannery
FeaturesOne of the most familiar and earliest applications for event software is laying out floor plans. Much of the guesswork around what can be fit into a specified space is eliminated when the software can provide an accurate map of the area and model how your tables, chairs, decor, stages and equipment will fit into it.
 The ability of modern CAD systems to easily create three dimensional images can be a powerful tool for planning and selling event rentals. By eliminating guesswork and saving time One of the most familiar and earliest applications for event software is laying out floor plans.
The ability of modern CAD systems to easily create three dimensional images can be a powerful tool for planning and selling event rentals. By eliminating guesswork and saving time One of the most familiar and earliest applications for event software is laying out floor plans.Even better, many popular systems can include a library of items from major manufacturers with correct sizes and heights. That takes the work out of populating a database with this information. Of course, you have to be providing that manufacturer’s items.
Planning event space is not a two-dimensional project any more. The benefit of CAD is its ability to model in three dimensions, allowing you to bring the walls, ceiling and space in between into the plan. Very useful for figuring out if certain items will be too high for an area, or if sightlines will be obstructed if a stage is too low. Angles for projection screens are particularly important to figure out in advance. Some packages include wizards that will help you evaluate what size of screen to rent and help your customers determine where to position screens for maximum visibility and impact.
Event CAD helps your sales process by rendering visuals of the space with the populated items to fire the imaginations of your customers. The area can be viewed from different angles and items can be inserted or removed, then a new image is created quickly to see what the overall effect will be. Once you’ve built a space that the customer is excited about, you can easily produce lists and reports to inform your warehouse, vendors and event planners what you need. This isn’t just about displaying tables and chairs – many packages will go right down to balloons, cakes, flowers and other small items. Does your client have some custom item they want to include in the space? One of the basic functions of CAD programs is to draw unique shapes and integrate them into the overall model. It might take a bit of time and expertise, but once mastered the ability to integrate custom items can open new possibilities in event design.
When designing an event space, the lighting is key to how the finished product will look. Modern CAD systems can model lighting effects, even taking into account the reflective qualities of the materials used. Got smoke? Some packages will even model these visual effects, helping customers to select the right equipment and settings for what they are trying to achieve. Another feature some systems provide will model uplighting, allowing planners to figure out what trusses they need and where to position them for the best indirect lighting effects.
Let’s say your customer is doing seating for a wedding and there are a lot of touchy considerations about who is sitting where. Event CAD systems will allow you to import guest lists and pick seating arrangements. Why would a rental store want to bother with this? That might depend on how deep you go with event planning, but sometimes the seating arrangements can lead to different decisions about what is rented and how much. Maybe crazy Uncle Louie isn’t coming after all…
You’ll want to ensure you pick a software platform that can work with other systems out there, so your event planners can bring in their designs and plug them into your system to integrate the products you rent. Ask your vendor for a list of other platforms that your platform is directly compatible with. There are also a number of standard export formats CAD systems use that will usually be supported by your platform, though sometimes with mixed results. Before buying, see how the platform handles PDF, DWG, DXG and SketchUp files that you know work well. As a rental store, you need to be able to work with a broad range of formats because you never know what the planner is going to bring in. You’ll also need to be able to work with customers sending in images. Look for software that supports Dropbox, Google Drive, OneDrive and other popular file-sharing services.
Most event planning software comes with templates containing ready-made lists of items for typical events. These can usually be customized. Building a library of frequently used templates is a great way to simplify your sales process when talking to your customer. Just pull up the template and go down the list. Also, if you’ve created a great design theme that your past customers love, you can turn back to that template in seconds to present your customer with a ready-made idea.
Organizing rentals for a big event is all about collaboration and communication, and Cloud-based systems excel at that. When your plan is hosted on a Cloud server, anyone on your team and approved people from outside (vendors, planners, customers) can look in and update the shared information. Have the chairs been delivered? Your driver can log in and tick the box saying they have. While he’s in there he might notice the customer has indicated they are done with the carpet steamer they rented, so he can take that back with him without making another trip. On his way back, the customer realizes they need another table and logs in to add that to the plan. The warehouse supervisor sees that and has the table, chairs, settings and correct centrepieces and decor ready to go at the door when the driver arrives with the carpet steamer.
Nancy Snell of NJS Design in Clinton, Ont., says the software she uses, AllSeated, is “phenomenal.” She became aware of it when a large event co-ordinator client recommended it. “We use it as a layout tool to know if, for instance, 99 tables will fit in a space,” she says. “The automatic spacing makes it easy to know where everything has to go while leaving room for the caterers.” Snell says NJS built up its library of “objects” – the items in its rental inventory – over time simply by creating a new object whenever something was entered into the software for the first time, then saving it. She also likes the three-dimensional capabilities of the rendering function. “You can send the customer a link and they can scroll around. It is as if you are standing in the space.”
Jill Holtsman of Hub City Display in Saskatoon, Sask., says ease of use was the primary consideration when choosing their platform, PartyCAD. “We use it sometimes when customers want to see what the space will look like, but mostly it’s for internal use for the guys. Our old program had kind of a mind of its own – this one has saved us a lot of time.” Hub City uses the software mostly for trade shows and for laying out table and chairs at other events. “When we take calls, the person on the phone is usually not at the site,” Holtsman explains. “With the PartyCAD we can spell out the plan with a picture.” Rental stores might want to hold off on getting into PartyCAD right now, however, as the owner has announced on its website that he’s going into semi-retirement and may not be offering all the support and development he has done in the past.
Maximizing use of space and wowing customers with vivid images of their event – there no doubt event CAD software can be a powerful tool for your business.
Print this page


Leave a Reply